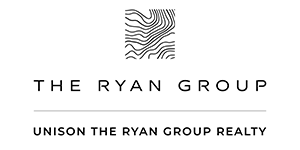8504 Drifter Way
Sold for: $6,550,000
Nestled in the heart of Alpine Meadows, one of Whistler’s most sought-after neighborhoods for both year-round residents and second-home owners, 8504 Drifter Way is a stunning 3,428 sq.ft. mountain masterpiece built in 2023. This architectural gem offers breathtaking panoramic views, blending luxury, comfort, and unparalleled lifestyle opportunities. Step through the front door and be captivated by an open-concept floor plan designed for seamless entertaining and effortless living. The gourmet kitchen, complete with high-end appliances, flows into a spacious dining area and a cozy living room anchored by a gas-burning fireplace—perfect for relaxing with a book or hosting gatherings. Expansive outdoor deck spaces elevate your experience, featuring a private six-person hot tub and premium BBQ area with a built-in TV, ideal for watching sporting events while soaking in the stunning mountain backdrop and basking in natural sunlight. This exceptional home boasts four luxurious bedrooms, each with its own ensuite bathroom. An airy family room and versatile recreation room, equipped with a theater-quality A/V system, offer endless possibilities for relaxation or entertainment. A private elevator provides convenient access to all three levels, adding a touch of sophistication and accessibility. For golf enthusiasts, this property includes a best-in-class Full Swing golf simulator, perfect for honing your skills year-round. Sold turn-key with a complete Restoration Hardware and Ratana furniture packages, this home is ready for you to move in with just a suitcase and start enjoying all that Whistler has to offer. Nearby amenities include the Meadow Park Sports Centre as well as the charming Alpine Café and Whistler Secondary School. Whether you’re seeking a full-time residence or a dreamy mountain getaway, 8504 Drifter Way is the epitome of Whistler luxury. Schedule your private viewing today and experience mountain living at its finest.
Details
- Type:
- Chalet
- Year Built:
- 2023
- Size:
- 3428 Sq.Ft.
- Beds:
- 4.0
- Baths:
- 5.0
- Taxes:
- $21744.19
- Roofing:
- Metal
Amenities
- Central Vacuum:
- 1
- Hot tub:
- 1
- Dishwasher:
- 1
- Garburator:
- 1
- Washer/Dryer:
- 1/1
- Parking:
- 2 Car Garage
- Flooring:
- Mixed
- Heating:
- Elec/Forced Air/Rad
Zoning
- Rental Covenant:
- None
- Zoning:
- RI1 - Residential Infill One
More Information
- Virtual Tour:
- https://my.matterport.com/show/?m=cce4MWniXTp
Location
Listing REALTOR®
Maggi Thornhill
Personal Real Estate Corporation
Direct: (604) 905-8199
maggi@maggithornhill.com
http://www.MaggiThornhill.com
Selling REALTOR®
John Ryan
Personal Real Estate Corporation
John Ryan Team
Direct: 604-932-7670
http://www.realestateinwhistler.com




