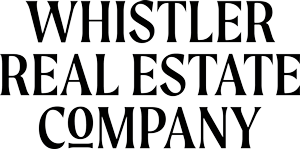1719 Pinewood Drive
Sold for: $1,735,000
A home that truly has it all—versatility, space, and stunning Mount Currie views. Set on a prime 8,310 sq ft lot, this Craftsman-style home offers a flexible floor plan that works beautifully for families. The main level features a bright, open-concept living area with a chef’s kitchen, media room, office, and a dreamy primary suite that opens onto a sun-drenched, fully fenced backyard. Upstairs, you’ll find a private guest suite with an ensuite, two bedrooms with a Jack & Jill bath, a spacious rec room, and a fifth bedroom already plumbed for laundry. Comfort is top of mind with air conditioning and heated polished concrete floors. A 2-bedroom suite above the garage offers great income potential, and a massive heated garage provides plenty of storage. GST is applicable.
Details
- Type:
- Chalet
- Year Built:
- 2003
- Size:
- 3796 Sq.Ft.
- Beds:
- 7.0
- Baths:
- 4.5
- Taxes:
- $9501.53
- Strata Fees:
- $122.25
- Roofing:
- Shingle
Amenities
- Central Vacuum:
- 1
- Dishwasher:
- 1
- Washer/Dryer:
- 1/1
- Parking:
- 2 Car Garage
- Flooring:
- Mixed
- Heating:
- Radiant
Zoning
- Rental Covenant:
- None
- Zoning:
- R1 - Residential
- Virtual Tour:
- https://my.matterport.com/show/?m=ssCoXuK3LkU&mls=1
Location
Listing REALTOR®
Jane Heim
Direct: 604-935-0802
jane@janeheim.ca



