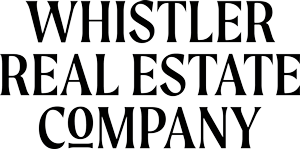3824 Sunridge Drive
$17,945,000
Elevated, expansive, & boasting uninterrupted panoramic mountain & valley views, this residence effortlessly merges contemporary design with exceptional craftmanship to offer resort living like no other. Perched on Whistler Mountain in the exclusive Sunridge neighbourhood, enjoy the conveniences of walking to Whistler village along with enviable ski-access in the winter months. An impressive pivot entry door opens to reveal a carefully designed interior that creates an atmosphere of warmth & sophistication, featuring over-height ceilings, seamless indoor-outdoor living, & large picture windows, that welcomes an abundance of natural light throughout the home. A wood burning Stuv fireplace invites relaxation in the living room, while the gourmet kitchen, bar area, & large sundrenched deck is ideal for entertaining or culinary creativity & enjoyment with the family. A wellness centre on the lower floor provides a private sanctuary with expansive gym, treatment room, games room, & 45 ft indoor heated pool extending out to an additional large partially covered deck with hot tub & endless views. Thoughtfully designed, the residence includes dual primary bedrooms, a lift servicing all levels, oversized mudroom, & ample parking. Virtual tour available upon request.
Details
- Type:
- Chalet
- Year Built:
- 2022
- Size:
- 7492 Sq.Ft.
- Complex:
- Sunridge Plateau
- Beds:
- 6.5
- Baths:
- 7.0
- Taxes:
- $42470.20
- Strata Fees:
- $340.91
- Roofing:
- Metal
Amenities
- Hot tub:
- 1
- Dishwasher:
- 1
- Washer/Dryer:
- 1/1
- Parking:
- 2 Car Garage
- Flooring:
- Mixed
- Heating:
- Forced Air
Zoning
- Rental Covenant:
- None
- Zoning:
- RT6 - Two FamilySix
More Information
- Virtual Tour:
- https://my.matterport.com/show/?m=JjfFYjStUb2
Location
Listing REALTOR®
John Ryan
Personal Real Estate Corporation
Team JR
Direct: 604-932-7670
teamjr@wrec.com
http://www.realestateinwhistler.com



